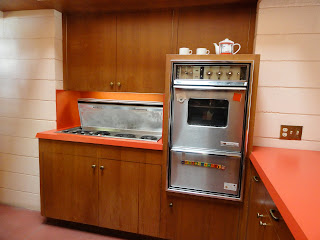Here it is, the kitchen, my favorite room in the Gordon House in Silverton, Oregon. The house was built in 1963 with the purpose of a pre-fab prototype in mind. The house is not huge unlike many other FLW Custom Homes. The kitchen was my favorite because of it's forethought for modern living. Just check out the refrigerator - it has wood paneling! The fridge was custom made for the kitchen, as was the stove top. Apparently Mrs. Gordon was not huge fan of the stove top, on the tour I learned that there were lots of problems with the stove top. If you look at the picture you can see the stainless steel backspalsh - except that it's not actually a backsplash it's a lid that can close and add more counter space when not using the stove. This is a wonderful idea that hasn't carried over to our generation of kitchens. The best part of the kitchen though is the sky light and the tall ceilings. While it's very nice aesthetically, especially considering there are no windows in the kitchen but the tall ceiling also served to aide in air circulation and one of the walls housed the chimney for the incinerator (hidden in the cinder block wall next to the built in oven). The kitchen in not huge and it is not connected to the main living space (through the open door above) but it is right next to the front door of the house and directly in front of the service door that Mr. Gordon used for his business and for coming in and out after working the land around the house. Mr. Gordon's office is also directly off the kitchen. So while most people today would be put off by having a somewhat closed off kitchen the reality of the Gordon House was that it was in the center of the action. The Gordon House is a lovely house in a nice setting (it's be relocated from it's original location) and I would encourage folks to go visit it. I'm already planning for the future when I can rent the place out for a special occasion.




No comments:
Post a Comment